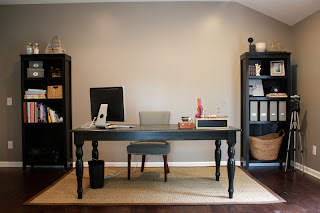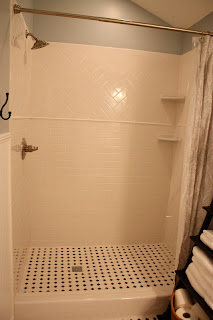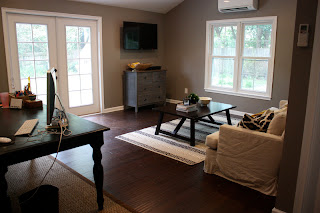Sorry it took so long, but here are the pictures from the addition. We are not done yet (with the decorating part) but we are almost there.
This is the back of the garage before:
This is the back of the garage before:
A pretty ugly site huh?
Here is the beginning of the process...
Concrete poured:
This was our driveway for awhile (boy am I happy it's all gone):
Here you can see how the addition was built on the back of the detached garage:
The small space to the left is Keith's tool shed:
Here is the framing of the closets and the bathroom:
The outside wrapped and doors and windows in:
Our yard was a mess with all the construction:
The siding going up:
Here is the inside coming together...
The tile done in the bathroom:
Here are the floors being installed:
Keith dug the pathway for the pavers and we had someone else lay them. Of course, right after Keith dug the path it rained and rained and rained. We finally had a couple of days with no rain so that they could do the pavers.
This is how the exterior came together and how the pavers look:
And after all the headaches and the stress (it really wasn't that bad), here is how it all came together:
Keith and I are very pleased with the results. We still have some work to do, but nothing major. My next task is to put some pictures on the wall, maybe get some extra seating and a lamp for the side table. Come spring, I am sure Keith, Kinsley and I will be working in the yard to get it back up to par.




































No comments:
Post a Comment